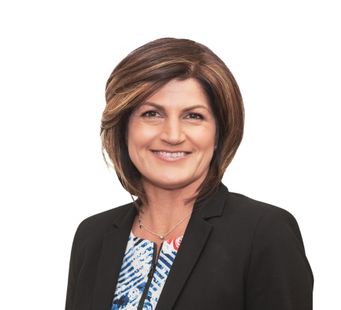This spacious family home is in an elevated position on a fabulous 708m2 lot. Accommodation comprises of 4 spacious bedrooms, 2 stylish bathrooms, activity room with a kitchenette, separate theatre room/5th bedroom, chef's kitchen featuring breakfast bar, 900mm stainless steel oven, 5 burner gas cooktop, rangehood and a large walk-in pantry.
The North facing main living area has stunning Jarrah timber floors, quality curtains, high ceilings and direct access out to the alfresco area an...
Read more
This spacious family home is in an elevated position on a fabulous 708m2 lot. Accommodation comprises of 4 spacious bedrooms, 2 stylish bathrooms, activity room with a kitchenette, separate theatre room/5th bedroom, chef's kitchen featuring breakfast bar, 900mm stainless steel oven, 5 burner gas cooktop, rangehood and a large walk-in pantry.
The North facing main living area has stunning Jarrah timber floors, quality curtains, high ceilings and direct access out to the alfresco area and gardens. The primary bedroom is on one side of the house with a semi ensuite bathroom and walk-in robe. The minor bedrooms are at the other end of the home featuring an activity room with direct access out to the gardens, laundry and the main bathroom with separate WC.
The floor plan is also perfect if you are looking to rent out part of the home and still live there yourself, there are two separate areas that can be closed off. One area would have 3 bedrooms, kitchenette ( Not Shire Approved), bathroom and its' own entrance or the other half with the master bedroom, kitchen, garage, bathroom and main living space the choice is yours.
The sheltered north facing outdoor alfresco area is under the main roof and is paved, retained with limestone blocks and the gardens are full of beautiful fruit trees, stone pathways, fringed with garden beds, timber patio area and a handy garden shed.
This home is well appointed and includes ducted reverse cycle air con throughout and the gardens and lawn are established and reticulated. The home also has a double garage with remote door and direct access into the home. HWS is gas instantaneous.
Situated in a family friendly area with parks, gardens, forest, and waterways nearby with Rapids Landing Primary School within walking distance.



