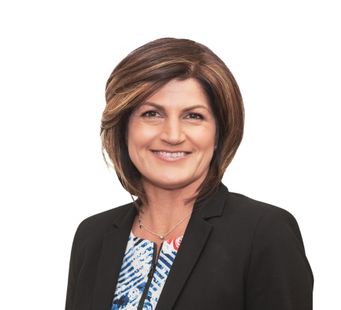Ultimate Living!!
WOW is all I can say about this amazing property...ultimate living at its best!! This impressive family home featuring quality fittings and fixtures throughout, with one of a kind floor plan, owner-built, solidly constructed with limestone and colourbond roof all located on a corner block in sought after Riverslea Estate close to Parks, The Margaret River, walking trails but once the kids see the swimming pool and spa they will never want to leave?
Everything is on a grand scale with ...
Read more
WOW is all I can say about this amazing property...ultimate living at its best!! This impressive family home featuring quality fittings and fixtures throughout, with one of a kind floor plan, owner-built, solidly constructed with limestone and colourbond roof all located on a corner block in sought after Riverslea Estate close to Parks, The Margaret River, walking trails but once the kids see the swimming pool and spa they will never want to leave?
Everything is on a grand scale with this amazing property including the three massive bedrooms all with high ceilings, new carpets and BIR's, two generous sized bathrooms, two separate living areas, an amazing, renovated kitchen with stone benchtops, walk in scullery, living area with a stunning gas fireplace including timber surround, built in bar area, laundry and the amazing outdoor area.
The home has a fantastic floor plan for families with the primary bedroom upstairs on the higher level off the second living area with views over to Halcyon Park and the trees in the distance, with the spacious minor bedrooms are located at the other end of the home. The main bedroom is larger than normal with views, a walk in robe including LED strip lighting, a large ensuite bathroom with separate WC, vanity and shower.
The heart of the home is the stunning open kitchen and living space where everyone will automatically gather to socialize with high ceilings, reverse cycle air con, tiled floors, custom bar area and direct access to the swimming pool and spa area, a perfect spot to watch the kids having fun outside. The home has a Sonus sound system in the main living areas, gymnasium and outside in the pool area.
Upstairs to where the second living area is located the features include gorgeous Blackbutt timber floors, reverse cycle air con and direct access out to the large timber deck area which has amazing views to the South and park. Down the staircase leads you to underneath the home where you will find a triple garage, large storeroom and an electric dumbwaiter, the ideal way to get your groceries upstairs to the kitchen.
The gardens are very low maintenance with mostly pavers, fake turf, a small veggie garden, large timber deck and a couple of fruit trees, a great outdoor space for a busy lifestyle.
If you are looking for a quality property in the poplar Southwest Region, make your appointment today.



